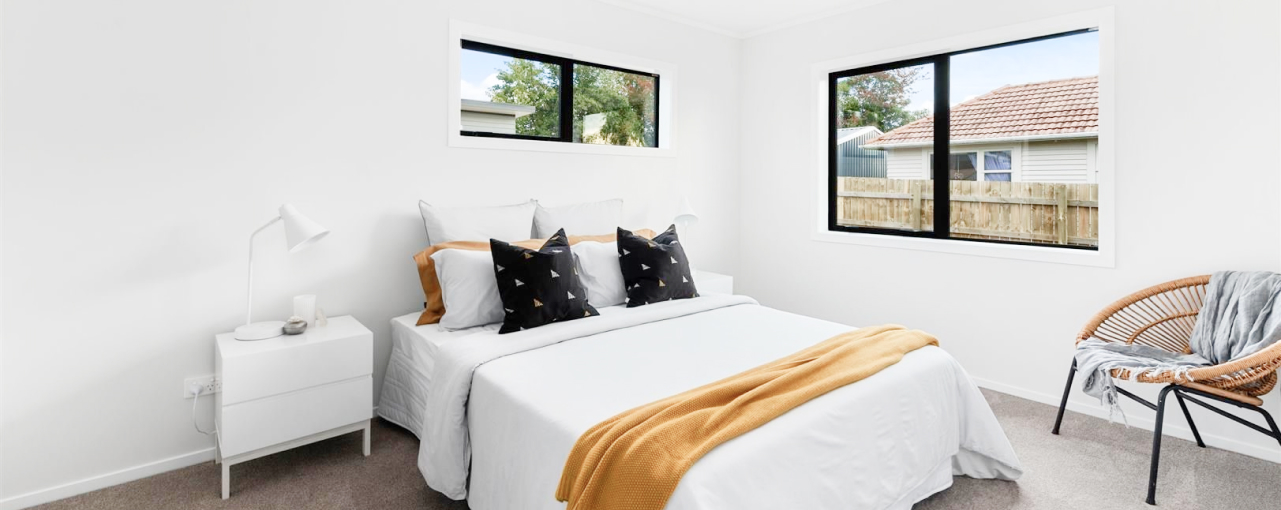Or email at sales@exeterhomes.co.nz
Building without breaking a sweat…or soil! Book a viewing
We have answered some of the commonly asked questions about Exeter Homes and the general aspects of purchasing a transportable home.

Absolutely! The most cost-effective option is to choose one of our standard plans, but we can also make minor adjustments or even work with you to create a fully custom design for your ideal home. Our Essentials Range is designed to stay streamlined and affordable, so these homes are delivered as-is, with no changes available.
Our friendly sales team can advise delivery costs across the North Island.
Each of our ranges comes with its own set of specifications, but in general, our prices include everything you need to move in, apart from window coverings (blinds and curtains) and a heating source, as these are highly personal choices.
We realise it can seem like a daunting process to build a new home, but don’t worry, we’re here to help! Our Technical Information section below is packed with details you may need to know; from geotech reports to service trenches. Prefer to watch rather than read? We’ve also created a series of short, easy-to-follow videos on our YouTube channel that explain these topics without the jargon. And if you still can’t find what you’re looking for, just give us a call, we’re always happy to help.
The timeframe can vary depending on the home you choose and how customised it is. For one of our standard Essentials or Essence Range transportable homes, the build typically takes around 15 weeks from consent to delivery. While your home is being built in our yard, many of the required site works can happen at the same time. Some tasks, however, need to take place after the house arrives on site. This means that the overall project length can depend on your section, access, and how quickly decisions are made along the way. If you choose to make changes to standard plans or select from our Executive Range, the process will generally take longer, as more time is needed for design, consents, and the higher level of detail involved. We’ll provide you with a clear schedule before your build begins, so you always know what to expect and when.
Our homes are primarily built off-site in our yard, where the controlled environment allows us to work more efficiently. This approach means we can complete your project faster and with fewer delays compared to traditional on-site building. In some cases, however, an on-site build may be the best option. Factors such as site access, finance requirements, or specific design needs can mean building directly on your section is more practical. When this happens, we can complete the project on-site within close proximity to our yard, while still applying the same proven systems and quality controls.
If there is anything that isn’t covered above, or on our process page, please get in touch.
This page will explain some of the more technical information related to purchasing transportable homes in New Zealand. We have included informative links where possible but if you’re unsure of anything, just call us for a chat.
Transportable homes in New Zealand require two different building consents. One of these we take care of; it means we can build your home in our yard in Rotorua. We call this the Yard Building Consent. The other consent goes through your local Council and means we can move a home onto your site. We call this your Local Building Consent. You can apply for this yourself with the help of a draughtsman. Your draughtsman will create a set of drawings showing where the house will be placed on your section and how it gets connected up to services like power and water. They will also make sure your new home meets all the local council rules. Every council has slightly different rules so working with someone in your area will ensure everything is just right. Most councils require some engineering reports such as Geotech to accompany the building consent. Your draughtsman may be able to help you with these, see below for more info. Once your draughtsman has all the information they need (including the reports explained below) they will lodge your consent with your local council. Your local council will usually require at least 20 working days to process your application for consent.
If you still have any questions, or need more information, feel free to get in-touch with us.
"*" indicates required fields
Or email at sales@exeterhomes.co.nz